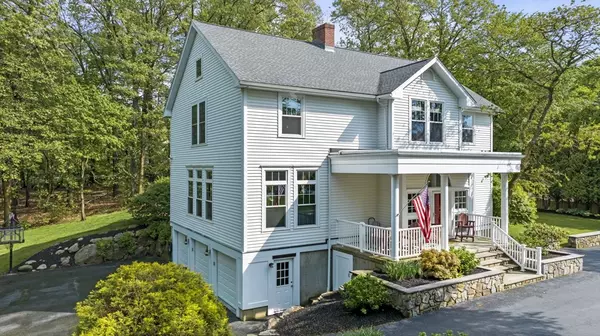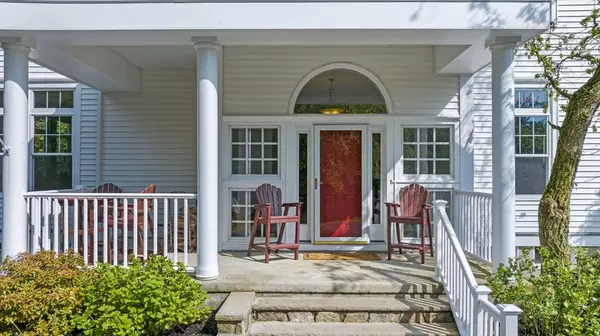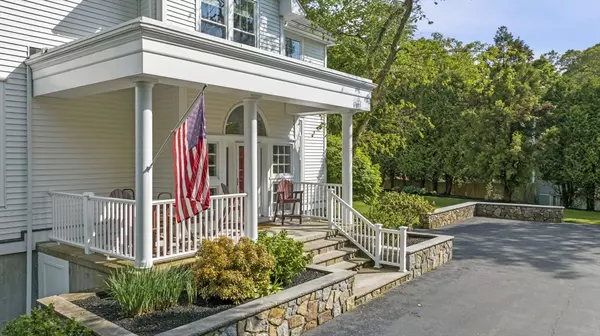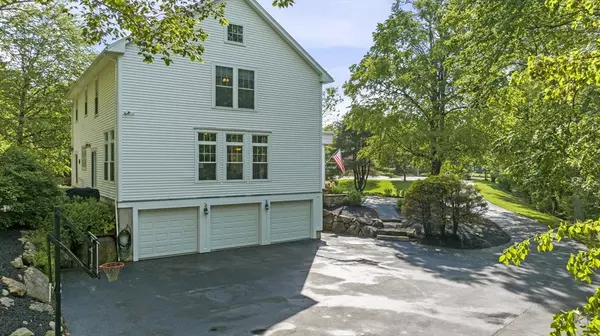$1,375,000
$1,275,000
7.8%For more information regarding the value of a property, please contact us for a free consultation.
20 Ricker Cir Hamilton, MA 01982
4 Beds
2.5 Baths
3,369 SqFt
Key Details
Sold Price $1,375,000
Property Type Single Family Home
Sub Type Single Family Residence
Listing Status Sold
Purchase Type For Sale
Square Footage 3,369 sqft
Price per Sqft $408
Subdivision Asbury Woods
MLS Listing ID 73243558
Sold Date 08/16/24
Style Colonial
Bedrooms 4
Full Baths 2
Half Baths 1
HOA Y/N false
Year Built 1997
Annual Tax Amount $16,257
Tax Year 2024
Lot Size 1.040 Acres
Acres 1.04
Property Sub-Type Single Family Residence
Property Description
Beautiful colonial privately sited at the end of the cul-de-sac down an elongated driveway. Sun streams through the extra large windows of the open concept 1st floor which includes a family room with fireplace, dining room with exterior access to the expansive patio, and a beautiful kitchen. Packed with cabinets, an island, breakfast bar, double ovens, farmhouse sink, pantry & desk area the kitchen is an enviable spot to prepare meals and entertain. The First floor also consists of an office and powder room. Upstairs a roomy hallway leads to large primary suite with hardwood floors, vaulted ceiling, primary bath with double vanity, tiled shower, separate spa tub, and walk-in closet. Three additional well sized bedrooms all have hw floors and ceiling fans. Lots of extras in this home such as a finished room in the basement, walk up attic and 3 car garage! Windows replaced in 2020. Roof 2019. 1 year old a/c air handler and condenser. There is even a sprinkler system on a private well!
Location
State MA
County Essex
Area South Hamilton
Zoning R1A
Direction Asbury Street to Ricker Circle at the end of the cul-de-sac
Rooms
Family Room Flooring - Hardwood
Basement Partially Finished, Interior Entry, Garage Access
Primary Bedroom Level Second
Dining Room Flooring - Hardwood
Kitchen Ceiling Fan(s), Flooring - Hardwood, Countertops - Stone/Granite/Solid, Kitchen Island, Breakfast Bar / Nook, Exterior Access, Recessed Lighting
Interior
Interior Features Ceiling Fan(s), Office, Play Room, Walk-up Attic
Heating Baseboard, Natural Gas
Cooling Central Air
Flooring Wood, Tile, Carpet, Flooring - Hardwood
Fireplaces Number 1
Appliance Gas Water Heater, Oven, Dishwasher, Microwave, Range, Refrigerator, Washer, Dryer, Plumbed For Ice Maker
Laundry Second Floor, Electric Dryer Hookup, Washer Hookup
Exterior
Exterior Feature Porch, Patio, Rain Gutters, Sprinkler System, Screens, Stone Wall
Garage Spaces 3.0
Community Features Public Transportation, Walk/Jog Trails, Stable(s), Conservation Area, House of Worship, Private School, Public School
Utilities Available for Electric Range, for Electric Oven, for Electric Dryer, Washer Hookup, Icemaker Connection
Roof Type Shingle
Total Parking Spaces 8
Garage Yes
Building
Lot Description Cul-De-Sac, Wooded, Easements
Foundation Concrete Perimeter
Sewer Private Sewer
Water Public, Private
Architectural Style Colonial
Schools
Elementary Schools Cutler/Winthrop
Middle Schools Miles River
High Schools Hamilton-Wenham
Others
Senior Community false
Acceptable Financing Contract
Listing Terms Contract
Read Less
Want to know what your home might be worth? Contact us for a FREE valuation!

Our team is ready to help you sell your home for the highest possible price ASAP
Bought with Joyce Sullivan • Keller Williams Realty Evolution





