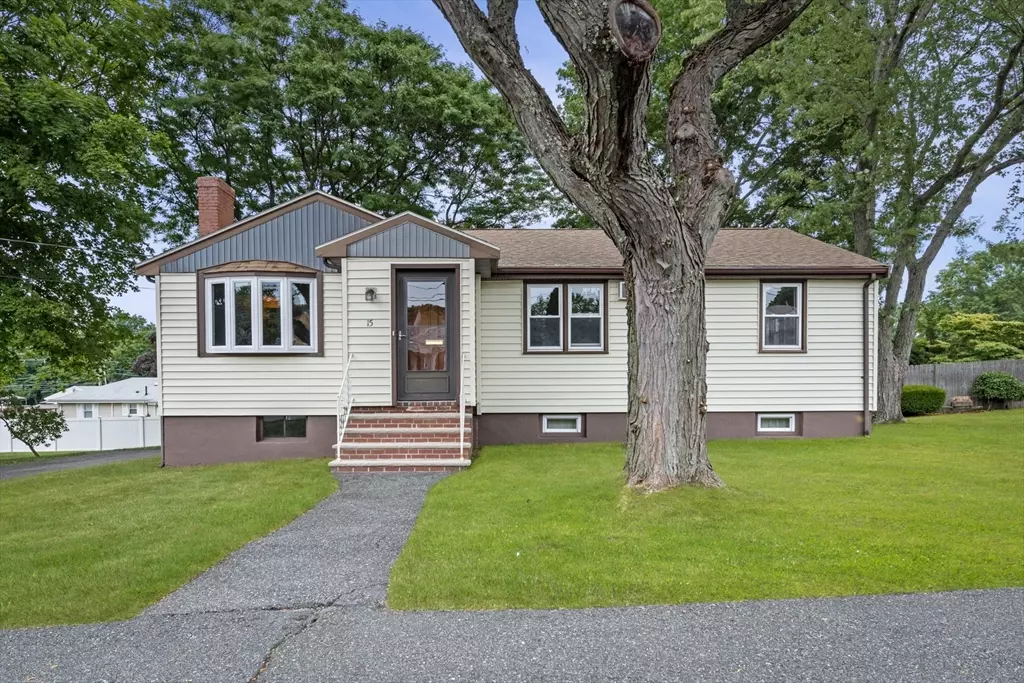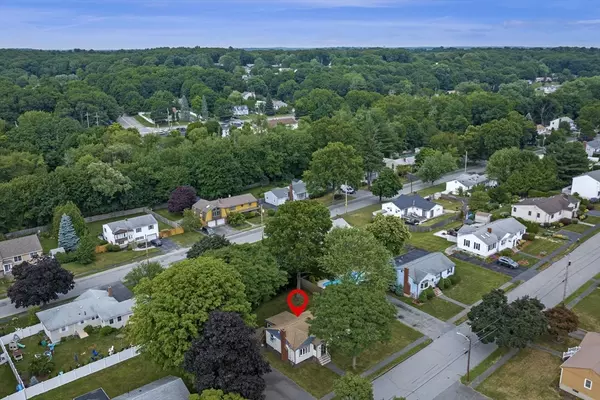$651,000
$615,000
5.9%For more information regarding the value of a property, please contact us for a free consultation.
15 Edythe Peabody, MA 01960
3 Beds
1.5 Baths
1,444 SqFt
Key Details
Sold Price $651,000
Property Type Single Family Home
Sub Type Single Family Residence
Listing Status Sold
Purchase Type For Sale
Square Footage 1,444 sqft
Price per Sqft $450
MLS Listing ID 73264470
Sold Date 08/28/24
Style Ranch
Bedrooms 3
Full Baths 1
Half Baths 1
HOA Y/N false
Year Built 1957
Annual Tax Amount $4,690
Tax Year 2024
Lot Size 10,018 Sqft
Acres 0.23
Property Sub-Type Single Family Residence
Property Description
Charming, well maintained 3-bedroom, 1.5-bathroom Ranch-style home in the sought-after Rolling Hills neighborhood of West Peabody. This gem offers today's buyers a rare opportunity to own in an established area with ample potential for expansion, all at an affordable price. The minute you walk through the front door, you're welcomed by gleaming hardwood floors that add warmth and character to the single-level, spacious open floor plan. In addition to being meticulously maintained, the heating system and electrical have been updated, allowing you to focus on cosmetic renovations and customizing the space to your taste. With single-level living and a spacious open layout, this home is ideal for both first-time buyers and those looking to downsize. The large yard and solid structure offer significant potential for expansion, whether you envision adding more living space, a home office, or an outdoor oasis. Don't miss your chance to own this lovely ranch-style home.
Location
State MA
County Essex
Area West Peabody
Zoning R1B
Direction Lowell Street to Priscilla Road left on Edythe
Rooms
Family Room Closet/Cabinets - Custom Built, Lighting - Overhead
Basement Full, Partially Finished, Sump Pump, Concrete
Primary Bedroom Level Main, First
Dining Room Flooring - Hardwood, Exterior Access, Open Floorplan, Lighting - Overhead
Kitchen Ceiling Fan(s), Flooring - Stone/Ceramic Tile, Dining Area, Lighting - Overhead
Interior
Interior Features Ceiling Fan(s), Sun Room
Heating Central, Baseboard, Natural Gas
Cooling Wall Unit(s)
Flooring Vinyl, Hardwood
Fireplaces Number 1
Fireplaces Type Living Room
Appliance Gas Water Heater, Range, Oven, Dishwasher, Disposal, Microwave, Refrigerator, Washer, Dryer
Laundry In Basement
Exterior
Exterior Feature Porch - Enclosed, Patio, Rain Gutters
Community Features Public Transportation, Shopping, Tennis Court(s), Walk/Jog Trails, Golf, Medical Facility, Bike Path, Highway Access, House of Worship, Private School, Public School
Utilities Available for Electric Range
Total Parking Spaces 5
Garage No
Building
Foundation Concrete Perimeter
Sewer Public Sewer
Water Public
Architectural Style Ranch
Schools
Middle Schools Higgins
High Schools Pvmhs
Others
Senior Community false
Read Less
Want to know what your home might be worth? Contact us for a FREE valuation!

Our team is ready to help you sell your home for the highest possible price ASAP
Bought with Nikki Martin Team • Compass





