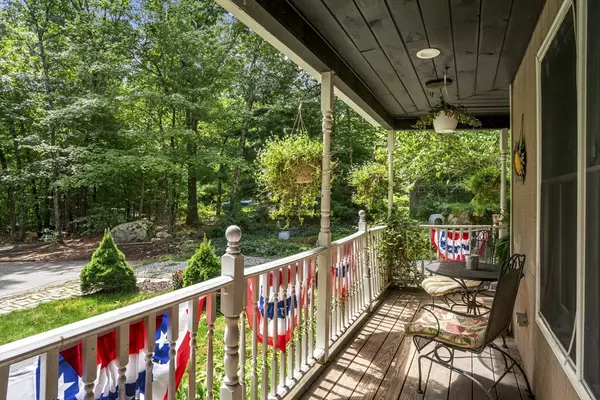$625,000
$579,999
7.8%For more information regarding the value of a property, please contact us for a free consultation.
1590 Cherry Farm Rd Burrillville, RI 02830
4 Beds
2.5 Baths
2,974 SqFt
Key Details
Sold Price $625,000
Property Type Single Family Home
Sub Type Single Family Residence
Listing Status Sold
Purchase Type For Sale
Square Footage 2,974 sqft
Price per Sqft $210
Subdivision Harrisville
MLS Listing ID 73282347
Sold Date 10/15/24
Style Cape
Bedrooms 4
Full Baths 2
Half Baths 1
HOA Y/N false
Year Built 1976
Annual Tax Amount $5,565
Tax Year 2024
Lot Size 2.210 Acres
Acres 2.21
Property Description
Welcome to quintessential Burrillville living at 1590 Cherry Farm Rd. Nestled in Harrisville on a serene, tree-lined, dead-end street, this modern cape-style home offers over 2500+ sq ft of comfortable living space, including a versatile in-law suite. This charming home features 4 bedrooms, 2.5 baths, and a partially finished basement. The main level boasts an open-concept layout with a spacious dining room, updated granite countertop kitchen, and family room. Along with the convenience of a first-floor laundry/mud room. You'll find two bedrooms and a full bath on this floor as well. Upstairs, enjoy a bonus open space above the family room and a third bedroom with a half bath. A separate addition on the second floor houses a private in-law apartment, complete with a balcony, full bath, bedroom, and an open-concept kitchen, living, and dining area. Relax on your front covered porch and take in the sounds of nature, or entertain guests on the large back deck while overlooking the invitin
Location
State RI
County Providence
Area Harrisville
Zoning F5
Direction Use GPS to address
Rooms
Basement Partial, Partially Finished
Primary Bedroom Level Second
Interior
Interior Features Sauna/Steam/Hot Tub
Heating Baseboard, Oil
Cooling None
Flooring Wood, Tile, Vinyl, Carpet, Laminate, Wood Laminate
Fireplaces Number 1
Appliance Water Heater, Dishwasher, Range, Refrigerator, Washer, Dryer
Laundry First Floor, Electric Dryer Hookup, Washer Hookup
Exterior
Exterior Feature Porch, Deck, Deck - Wood, Pool - Inground, Hot Tub/Spa, Storage
Pool In Ground
Utilities Available for Electric Range, for Electric Oven, for Electric Dryer, Washer Hookup
Waterfront false
Waterfront Description Beach Front,Lake/Pond
Roof Type Shingle
Total Parking Spaces 10
Garage Yes
Private Pool true
Building
Lot Description Wooded
Foundation Concrete Perimeter, Slab
Sewer Private Sewer
Water Private
Others
Senior Community false
Acceptable Financing Contract
Listing Terms Contract
Read Less
Want to know what your home might be worth? Contact us for a FREE valuation!

Our team is ready to help you sell your home for the highest possible price ASAP
Bought with Carolyn Bassett • RE/MAX Host of Homes






