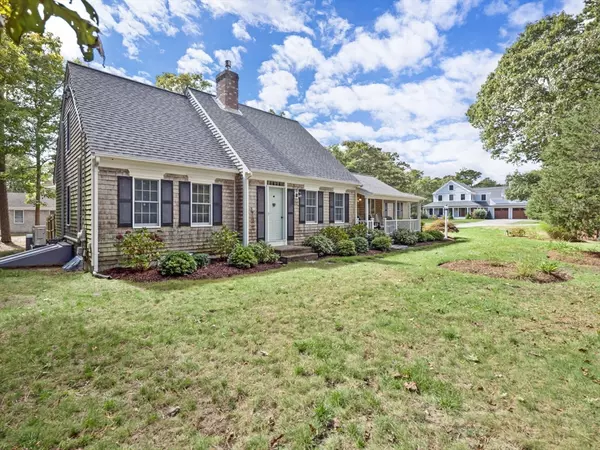$930,000
$945,000
1.6%For more information regarding the value of a property, please contact us for a free consultation.
667 Queen Anne Rd Harwich, MA 02645
3 Beds
2.5 Baths
2,113 SqFt
Key Details
Sold Price $930,000
Property Type Single Family Home
Sub Type Single Family Residence
Listing Status Sold
Purchase Type For Sale
Square Footage 2,113 sqft
Price per Sqft $440
MLS Listing ID 73296609
Sold Date 11/06/24
Style Cape
Bedrooms 3
Full Baths 2
Half Baths 1
HOA Y/N false
Year Built 1995
Annual Tax Amount $5,376
Tax Year 2024
Lot Size 0.960 Acres
Acres 0.96
Property Description
667 Queen Anne Road, a meticulously maintained home located in the heart of Harwich on beautiful Cape Cod. This stunning 3-bedroom, 2.5-bathroom home offers 2,113 sq ft of luxurious living with modern updates and classic charm. The first-floor en-suite bedroom and first-floor laundry provide ultimate convenience and accessibility. The home features a spacious, sun-filled kitchen with granite countertops, a cozy gas fireplace in the living room, gas heat, central air, and new mini splits for year-round comfort. Recent updates include a new roof 2024 and a freshly renovated primary bathroom 2022 and a huge walk-in closet. Enjoy outdoor living with two newly sealed decks, a large patio, and a beautifully landscaped yard—perfect for entertaining. Inside, gleaming hardwood floors add a touch of elegance throughout. Full basement with interior and exterior access offers ample storage or future expansion opportunities. The home is also equipped with a generator for peace of mind! Turn-Key!
Location
State MA
County Barnstable
Zoning R
Direction Route 6 to exit 82 Harwich/Brewster. Left onto Queen Anne Rd. Right onto Obed Brooks Road.
Rooms
Basement Full, Interior Entry, Garage Access
Interior
Heating Baseboard, Heat Pump, Natural Gas
Cooling Central Air, Heat Pump
Flooring Wood, Tile
Fireplaces Number 1
Appliance Water Heater, Range, Dishwasher, Microwave, Refrigerator, Washer, Dryer
Exterior
Exterior Feature Deck, Patio, Storage, Sprinkler System, Outdoor Gas Grill Hookup
Garage Spaces 2.0
Community Features Shopping, Golf
Utilities Available Outdoor Gas Grill Hookup
Waterfront false
Roof Type Shingle
Total Parking Spaces 2
Garage Yes
Building
Lot Description Corner Lot, Cleared, Level
Foundation Concrete Perimeter
Sewer Private Sewer
Water Public
Others
Senior Community false
Read Less
Want to know what your home might be worth? Contact us for a FREE valuation!

Our team is ready to help you sell your home for the highest possible price ASAP
Bought with David Dowd • Keller Williams Boston MetroWest






