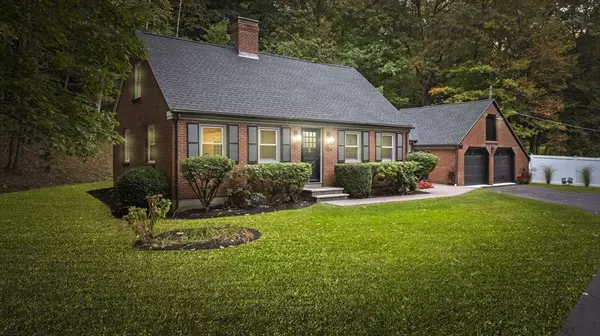$890,000
$848,000
5.0%For more information regarding the value of a property, please contact us for a free consultation.
184 Perkins Row Topsfield, MA 01983
3 Beds
2.5 Baths
2,455 SqFt
Key Details
Sold Price $890,000
Property Type Single Family Home
Sub Type Single Family Residence
Listing Status Sold
Purchase Type For Sale
Square Footage 2,455 sqft
Price per Sqft $362
MLS Listing ID 73295068
Sold Date 11/07/24
Style Cape
Bedrooms 3
Full Baths 2
Half Baths 1
HOA Y/N false
Year Built 1955
Annual Tax Amount $10,265
Tax Year 2024
Lot Size 1.070 Acres
Acres 1.07
Property Sub-Type Single Family Residence
Property Description
Welcome to 184 Perkins Row in Topsfield! This picturesque Cape Cod style property has been tastefully updated, blending classic charm with modern amenities. The heart of the home is a beautifully renovated kitchen, featuring elegant quartz countertops, a spacious peninsula, perfect for casual dining or entertaining, custom cabinetry provides ample storage and a touch of sophistication, while the stainless steel appliances and subway tile backsplash add a modern flair. Gleaming HW floors throughout most all rooms, add a warm, inviting atmosphere.There is plenty of room for a fourth bedroom in the finished lower level, complete with a full bath, offering versatility for the new owners. Additional updates include a newer roof, electrical, heating, paved walkways, double garage doors, and fenced-in backyard. This property combines timeless elegance with thoughtful updates in one of Topsfield's most desirable neighborhoods. Don't miss your opportunity to own this enchanting home!
Location
State MA
County Essex
Zoning IRA
Direction Rte 97 to Perkins Row or Howlett St to Perkins Row
Rooms
Family Room Skylight, Deck - Exterior, Exterior Access, Lighting - Overhead, Flooring - Engineered Hardwood
Basement Full, Partially Finished, Bulkhead, Sump Pump
Primary Bedroom Level Second
Dining Room Closet/Cabinets - Custom Built, Flooring - Hardwood
Kitchen Flooring - Hardwood, Dining Area, Countertops - Stone/Granite/Solid, Countertops - Upgraded, Recessed Lighting, Stainless Steel Appliances, Lighting - Pendant, Lighting - Overhead
Interior
Interior Features Lighting - Overhead, Cedar Closet(s), Media Room
Heating Baseboard, Oil, Electric
Cooling Window Unit(s), None
Flooring Tile, Hardwood, Engineered Hardwood, Flooring - Engineered Hardwood
Fireplaces Number 2
Appliance Range, Dishwasher, Microwave, Refrigerator, Washer, Dryer
Laundry In Basement, Electric Dryer Hookup
Exterior
Exterior Feature Deck, Deck - Wood, Patio, Rain Gutters, Fenced Yard
Garage Spaces 2.0
Fence Fenced
Community Features Public Transportation, Shopping, Pool, Tennis Court(s), Park, Walk/Jog Trails, Stable(s), Golf, Medical Facility, Bike Path, Conservation Area, Highway Access, House of Worship, Private School, Public School
Utilities Available for Electric Range, for Electric Oven, for Electric Dryer
View Y/N Yes
View Scenic View(s)
Roof Type Shingle
Total Parking Spaces 4
Garage Yes
Building
Lot Description Wooded
Foundation Concrete Perimeter, Block, Other
Sewer Private Sewer
Water Public
Architectural Style Cape
Schools
Elementary Schools Steward/Proctor
Middle Schools Masco Ms
High Schools Masco Hs
Others
Senior Community false
Read Less
Want to know what your home might be worth? Contact us for a FREE valuation!

Our team is ready to help you sell your home for the highest possible price ASAP
Bought with Sabrina Carr Group • William Raveis R.E. & Home Services




