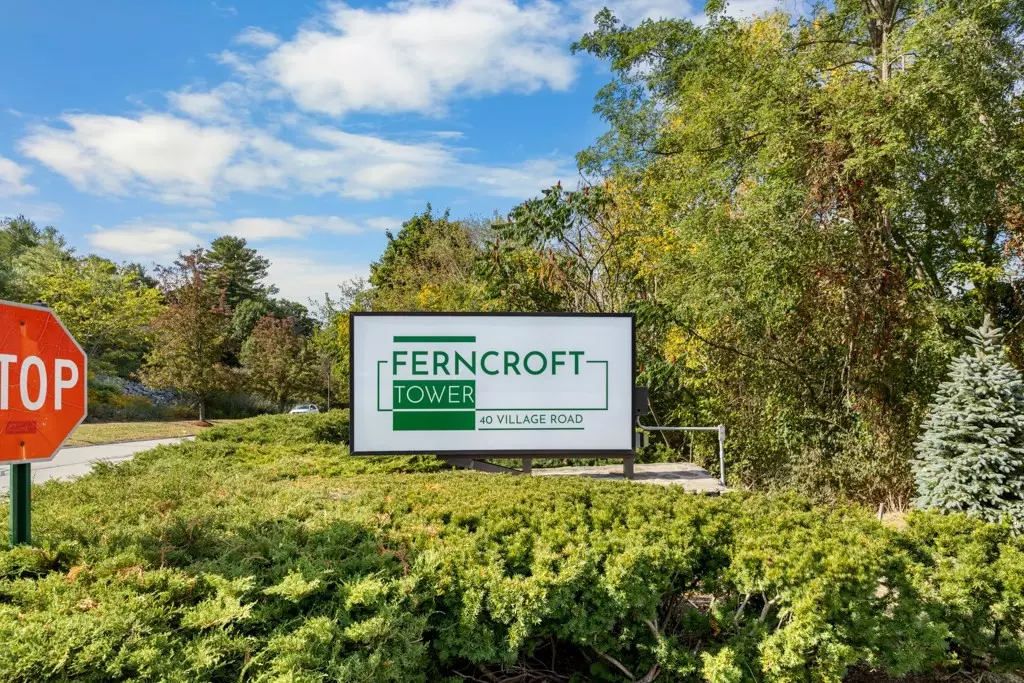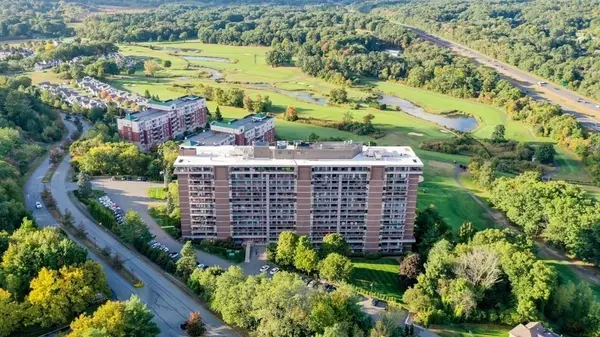$601,000
$579,900
3.6%For more information regarding the value of a property, please contact us for a free consultation.
40 Village Rd #703 Middleton, MA 01949
2 Beds
2 Baths
1,765 SqFt
Key Details
Sold Price $601,000
Property Type Condo
Sub Type Condominium
Listing Status Sold
Purchase Type For Sale
Square Footage 1,765 sqft
Price per Sqft $340
MLS Listing ID 73295268
Sold Date 11/12/24
Bedrooms 2
Full Baths 2
HOA Fees $966/mo
Year Built 1977
Annual Tax Amount $5,505
Tax Year 2024
Property Description
Ferncroft Tower where extraordinary meets exceptional. When you enter the unit the first thing you notice is an open feeling w/ abundant natural light filling the space from your 30 ft deck and windows drawing you to sweeping views ready for you to enjoy the fall color palette. The complex has all the services and amenities you could desire. 24 hrs. security w/ staffed lobby where everyone seems to know your name. The features include: pool, gym, sauna, immaculate grounds, function room, on site property mgmt. & maintenance staff. The unit features an expansive primary suite w/ full bath 2 closets & walk in. The majority of the flooring has been updated to coretec luxury vinyl for easy maintenance. Kitchen w/ quartz, ample cabinets and tile. As the colder seasons approach you will love the two garage spaces. In unit laundry! The condo fee pays all your utilities including gas, electric and water. 95/1/128 are close by. Are you ready to unpack & take ownership of this luxury 2 bed/bath?
Location
State MA
County Essex
Zoning IH
Direction 95 to exit 70 look for Ferncroft Rd just past doubletree hotel. Plenty of visitor parking
Rooms
Basement Y
Primary Bedroom Level First
Dining Room Flooring - Vinyl, Crown Molding
Kitchen Ceiling Fan(s), Flooring - Stone/Ceramic Tile, Pantry, Countertops - Stone/Granite/Solid, Crown Molding
Interior
Interior Features Closet, Entrance Foyer, High Speed Internet, Elevator
Heating Baseboard, Natural Gas, Electric
Cooling Central Air
Flooring Tile, Vinyl, Flooring - Stone/Ceramic Tile
Appliance Dishwasher, Disposal, Microwave, Refrigerator
Laundry Flooring - Stone/Ceramic Tile, Electric Dryer Hookup, First Floor, In Unit, Washer Hookup
Exterior
Exterior Feature Balcony, Professional Landscaping
Garage Spaces 2.0
Pool Association, In Ground
Community Features Shopping, Pool, Golf, Highway Access, University
Utilities Available for Electric Range, for Electric Dryer, Washer Hookup
Waterfront false
Roof Type Rubber
Garage Yes
Building
Story 1
Sewer Public Sewer
Water Public
Others
Pets Allowed Yes w/ Restrictions
Senior Community false
Read Less
Want to know what your home might be worth? Contact us for a FREE valuation!

Our team is ready to help you sell your home for the highest possible price ASAP
Bought with Jodi Crowley • Lamacchia Realty, Inc.






