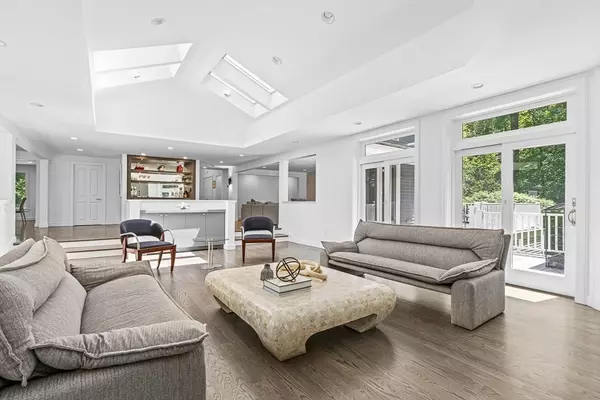$2,740,000
$2,995,000
8.5%For more information regarding the value of a property, please contact us for a free consultation.
40 Chiltern Rd Weston, MA 02493
5 Beds
6 Baths
5,680 SqFt
Key Details
Sold Price $2,740,000
Property Type Single Family Home
Sub Type Single Family Residence
Listing Status Sold
Purchase Type For Sale
Square Footage 5,680 sqft
Price per Sqft $482
MLS Listing ID 73287657
Sold Date 11/15/24
Style Colonial
Bedrooms 5
Full Baths 5
Half Baths 2
HOA Y/N false
Year Built 1953
Annual Tax Amount $26,397
Tax Year 2024
Lot Size 0.900 Acres
Acres 0.9
Property Description
Masterfully renovated colonial in one of Weston's most desirable neighborhoods near the Wellesley line offers clean and contemporary top of the line finishes and a seamlessly flowing floor plan for luxury living. Main level offers the perfect combination of open and defined spaces highlighted by the cutting edge gourmet kitchen with massive island, stunning living room surrounded by glass with sleek gas fireplace, family room, formal and informal dining rooms, stylish powder room, and home office. Other notable features include a main floor bedroom, full bath, a built-in homework station, walk-in pantry, and large mudroom with half bath. Upstairs boasts a stunning primary ensuite with spa-like bath and walk-in closets. An additional ensuite bedroom and two more bedrooms plus custom hall bath complete the second level. Don't miss the expansive recreation room with full bath, 5 car garage and multiple outdoor entertaining areas. Location, layout, lifestyle...this is it!
Location
State MA
County Middlesex
Zoning SFR
Direction Ridgeway Road to Chiltern Road
Rooms
Family Room Flooring - Hardwood, Balcony / Deck, Exterior Access, Open Floorplan, Recessed Lighting, Slider
Primary Bedroom Level Second
Dining Room Flooring - Hardwood, Recessed Lighting
Kitchen Skylight, Flooring - Hardwood, Pantry, Kitchen Island, Deck - Exterior, Exterior Access, Open Floorplan, Recessed Lighting
Interior
Interior Features Bathroom - Full, Window Seat, Closet/Cabinets - Custom Built, Recessed Lighting, Slider, Bonus Room, Home Office, Wet Bar
Heating Forced Air, Oil
Cooling Central Air
Flooring Carpet, Hardwood, Stone / Slate, Flooring - Wall to Wall Carpet, Flooring - Hardwood
Fireplaces Number 1
Fireplaces Type Living Room
Appliance Range, Oven, Dishwasher
Laundry Flooring - Vinyl, Recessed Lighting, In Basement
Exterior
Exterior Feature Deck
Garage Spaces 5.0
Community Features Public Transportation, Public School
Utilities Available for Gas Range, for Electric Oven
Waterfront false
Roof Type Shingle
Total Parking Spaces 7
Garage Yes
Building
Foundation Concrete Perimeter
Sewer Private Sewer
Water Public
Schools
Elementary Schools Weston
Middle Schools Weston
High Schools Weston
Others
Senior Community false
Read Less
Want to know what your home might be worth? Contact us for a FREE valuation!

Our team is ready to help you sell your home for the highest possible price ASAP
Bought with Melissa Dailey • Coldwell Banker Realty - Wellesley






