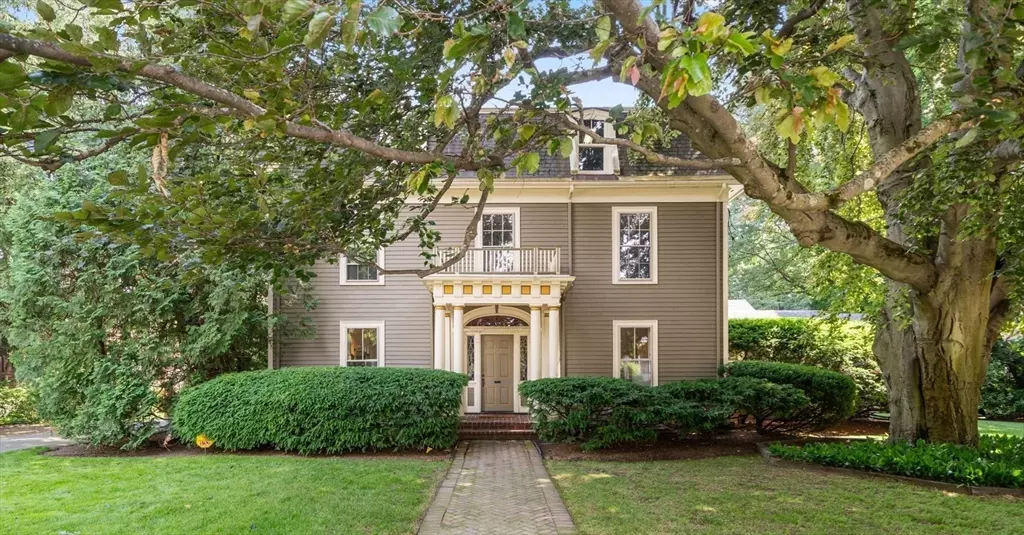$2,765,000
$3,100,000
10.8%For more information regarding the value of a property, please contact us for a free consultation.
132 Homer St Newton, MA 02459
6 Beds
3 Baths
4,521 SqFt
Key Details
Sold Price $2,765,000
Property Type Single Family Home
Sub Type Single Family Residence
Listing Status Sold
Purchase Type For Sale
Square Footage 4,521 sqft
Price per Sqft $611
Subdivision Newton Centre
MLS Listing ID 73257236
Sold Date 11/25/24
Style Second Empire
Bedrooms 6
Full Baths 2
Half Baths 2
HOA Y/N false
Year Built 1855
Annual Tax Amount $27,960
Tax Year 2024
Lot Size 0.420 Acres
Acres 0.42
Property Description
Beautifully sited in the heart of Newton Centre, this twelve room, six-bedroom Second Empire home is surrounded by park like grounds. The main level features a spacious fireplaced living room and dining room, family room, den/home office, half bath and rear staircase. /The kitchen has walls of glass overlooking the rear yard with an adjoining mudroom. Four corner bedrooms and two bathrooms on the second level and bonus third floor with two additional bedrooms, rec room and non-functioning vintage bath . Updated systems and a two car garage with attached workroom. Dine or relax on the rear covered portico and enjoy the sounds of birds chirping. Nestled on a private lot behind a magnificent beech tree, this home is in an ideal location minutes to Newton Centre Playground, Mason Rice Elementary School, shops, restaurants, library and houses of worship. The best of urban/suburban living
Location
State MA
County Middlesex
Area Newton Center
Zoning SR2
Direction Centre Street to Homer Street
Rooms
Family Room Closet/Cabinets - Custom Built, Flooring - Hardwood
Basement Full
Primary Bedroom Level Second
Dining Room Flooring - Hardwood, French Doors
Kitchen Closet/Cabinets - Custom Built, Flooring - Hardwood, Countertops - Stone/Granite/Solid, Cabinets - Upgraded, Exterior Access, Stainless Steel Appliances, Lighting - Pendant, Lighting - Overhead
Interior
Interior Features Dining Area, Closet/Cabinets - Custom Built, Bathroom - Half, Den, Mud Room, Bedroom, Game Room, Bathroom
Heating Forced Air, Baseboard, Natural Gas
Cooling Central Air
Flooring Hardwood, Pine, Flooring - Hardwood, Flooring - Stone/Ceramic Tile, Flooring - Wall to Wall Carpet, Flooring - Wood
Fireplaces Number 1
Fireplaces Type Living Room
Appliance Gas Water Heater, Range, Oven, Dishwasher, Disposal, Microwave, Refrigerator, Freezer, Washer, Dryer, Range Hood, Instant Hot Water, Plumbed For Ice Maker
Laundry Flooring - Stone/Ceramic Tile, First Floor, Washer Hookup
Exterior
Garage Spaces 2.0
Community Features Public Transportation, Shopping, Tennis Court(s), Park, Walk/Jog Trails, Golf, Medical Facility, Bike Path, Conservation Area, Highway Access, House of Worship, Private School, Public School, University
Utilities Available for Gas Range, for Electric Oven, Washer Hookup, Icemaker Connection
View Y/N Yes
View Scenic View(s)
Roof Type Shingle
Total Parking Spaces 4
Garage Yes
Building
Foundation Concrete Perimeter, Stone
Sewer Public Sewer
Water Public
Architectural Style Second Empire
Schools
Elementary Schools Mason Rice
Middle Schools Brown Middle
High Schools Newton South
Others
Senior Community false
Read Less
Want to know what your home might be worth? Contact us for a FREE valuation!

Our team is ready to help you sell your home for the highest possible price ASAP
Bought with The Drucker Group • Compass





