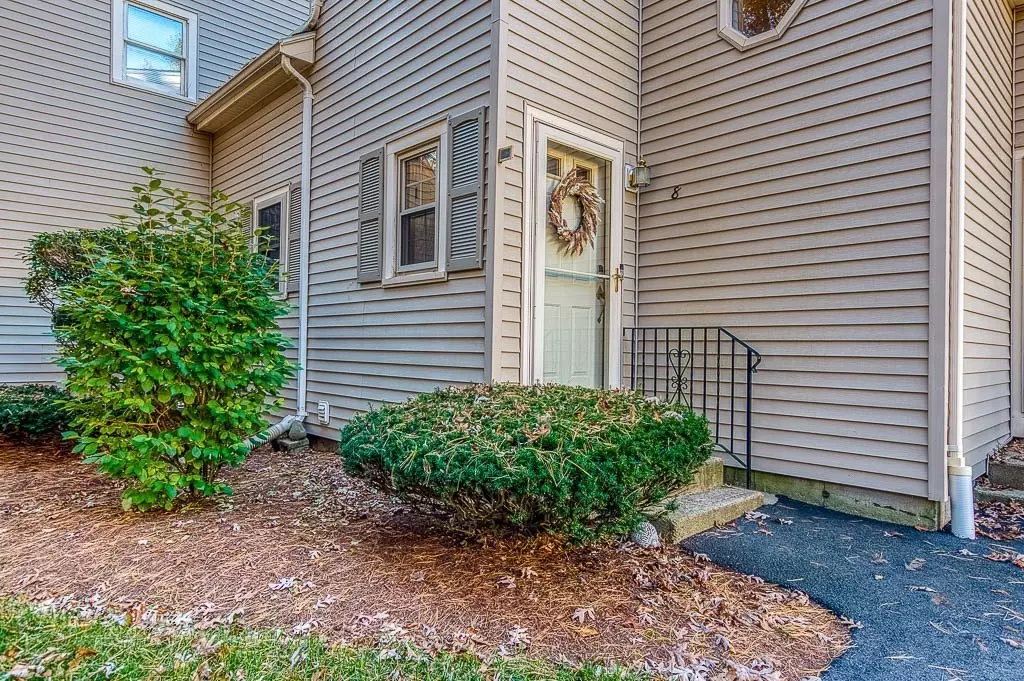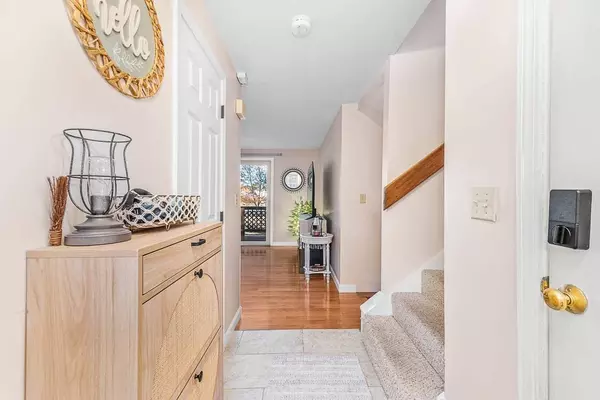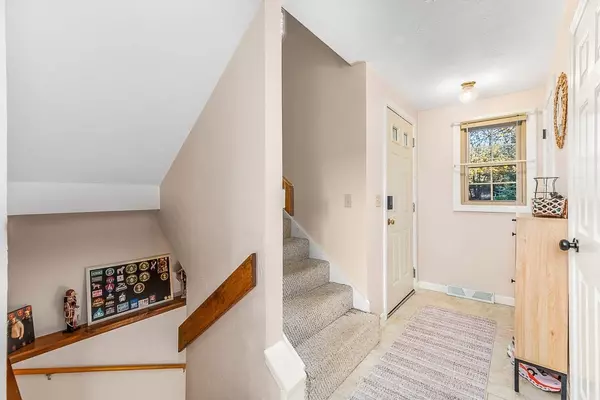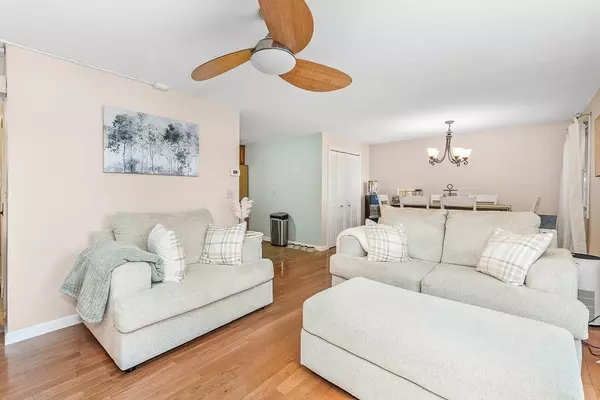$380,000
$374,900
1.4%For more information regarding the value of a property, please contact us for a free consultation.
285 E Main St #8 Norton, MA 02766
2 Beds
1.5 Baths
1,337 SqFt
Key Details
Sold Price $380,000
Property Type Condo
Sub Type Condominium
Listing Status Sold
Purchase Type For Sale
Square Footage 1,337 sqft
Price per Sqft $284
MLS Listing ID 73282269
Sold Date 01/15/25
Bedrooms 2
Full Baths 1
Half Baths 1
HOA Fees $357/mo
Year Built 1984
Annual Tax Amount $3,664
Tax Year 2024
Property Description
Multi offer situation. Best and final due 11/23 8pm.Welcome to Norton's Village Estates! Enter the long driveway off E. Main Street leading into a quiet and peaceful complex. This three level, two bedroom, 1.5 bath townhouse offering a fabulous updated kitchen with granite countertops and stainless steel appliances. The open floor plan features a living/dining room combination with hardwood floors and a slider leading to a private rear deck. First floor also has a half bath and two large closets. Upstairs has a full bath and two good size bedrooms, main bedroom has a walk in closet! Finished walkout basement with beautiful custom built in shelving/cabinets and a second slider leading to your patio. Laundry room and lots of storage in the basement. This unit has two assigned parking space and ample guest parking.
Location
State MA
County Bristol
Zoning R
Direction Set back off RT 123/ E Main Street, approximately .5 miles from 495.
Rooms
Family Room Closet/Cabinets - Custom Built, Exterior Access, Slider
Basement Y
Primary Bedroom Level Second
Dining Room Closet, Flooring - Hardwood, Open Floorplan, Closet - Double
Kitchen Flooring - Stone/Ceramic Tile, Countertops - Stone/Granite/Solid, Stainless Steel Appliances
Interior
Heating Forced Air, Natural Gas
Cooling Central Air
Flooring Wood, Tile, Carpet
Appliance Range, Dishwasher, Microwave, Refrigerator, Washer, Dryer
Laundry Electric Dryer Hookup, Washer Hookup, In Basement, In Unit
Exterior
Exterior Feature Deck - Wood
Community Features Highway Access, Public School
Utilities Available for Electric Range, for Electric Oven, for Electric Dryer, Washer Hookup
Roof Type Shingle
Total Parking Spaces 2
Garage No
Building
Story 3
Sewer Private Sewer
Water Public
Others
Pets Allowed Yes w/ Restrictions
Senior Community false
Acceptable Financing Contract
Listing Terms Contract
Read Less
Want to know what your home might be worth? Contact us for a FREE valuation!

Our team is ready to help you sell your home for the highest possible price ASAP
Bought with The Q Group • Churchill and Banks Companies, LLC





