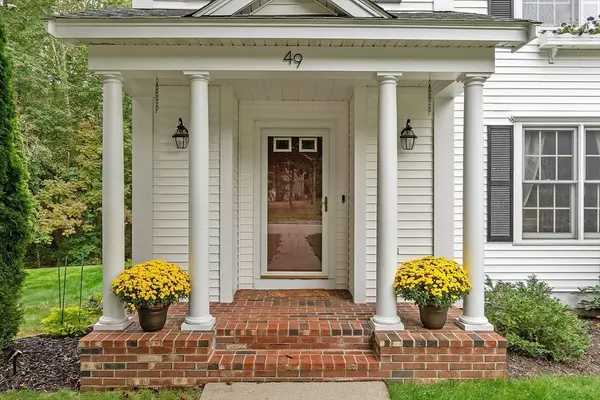$842,500
$850,000
0.9%For more information regarding the value of a property, please contact us for a free consultation.
49 Simmons Road Marlborough, MA 01752
4 Beds
2.5 Baths
2,977 SqFt
Key Details
Sold Price $842,500
Property Type Single Family Home
Sub Type Single Family Residence
Listing Status Sold
Purchase Type For Sale
Square Footage 2,977 sqft
Price per Sqft $283
MLS Listing ID 73312022
Sold Date 01/16/25
Style Colonial
Bedrooms 4
Full Baths 2
Half Baths 1
HOA Y/N false
Year Built 1997
Annual Tax Amount $7,089
Tax Year 2024
Lot Size 0.560 Acres
Acres 0.56
Property Description
Prepare to fall in love with this beautiful modern home set on a gorgeous lot* Proud owners relocating & offer their beloved home of 25 yrs* Wonderful neighborhood cul de sac near all major roads, shopping & Apex Center* Spend quiet evenings overlooking manicured grounds from your gorgeous custom patio*Maintenance free vinyl siding & windows* Gas heat/AC/city water/sewer*Terrific front foyer invites you into this beautiful space, open floor plan w/white kitchen cabinetry/appl/& counter space which opens to family sized great rm w/wood burning fireplace*Spacious DR and LR offer incredible natural light throughout*Oversized 2 car att garage brings you into mudroom PLUS lg laundry rm & pantry area &1/2 bath*Upstairs, be prepared to enter the sanctuary of your primary suite w/oversized bedroom, lots of closets & spectacular bath w/soak tub/double sinks/separate shower*3 additional bedrooms w/lg closets plus another full bath*Walkout LL w/rec rm/gym/home office*Truly a dream!
Location
State MA
County Middlesex
Zoning res
Direction Millham to Maurice to Simmons
Rooms
Basement Full, Partially Finished, Walk-Out Access
Interior
Heating Baseboard, Natural Gas
Cooling Central Air
Flooring Wood, Tile, Carpet
Fireplaces Number 1
Appliance Range, Dishwasher, Microwave, Refrigerator, Washer, Dryer
Laundry Gas Dryer Hookup
Exterior
Exterior Feature Deck, Patio, Professional Landscaping
Garage Spaces 2.0
Community Features Shopping, Park, Walk/Jog Trails, Golf, Highway Access
Utilities Available for Gas Range, for Gas Dryer
Roof Type Shingle
Total Parking Spaces 4
Garage Yes
Building
Lot Description Cul-De-Sac, Wooded, Sloped
Foundation Concrete Perimeter
Sewer Public Sewer
Water Public
Architectural Style Colonial
Schools
Elementary Schools Richer
Middle Schools Whitcomb
High Schools Mhs
Others
Senior Community false
Read Less
Want to know what your home might be worth? Contact us for a FREE valuation!

Our team is ready to help you sell your home for the highest possible price ASAP
Bought with Shannon Jenkins • RE/MAX Realty Experts





