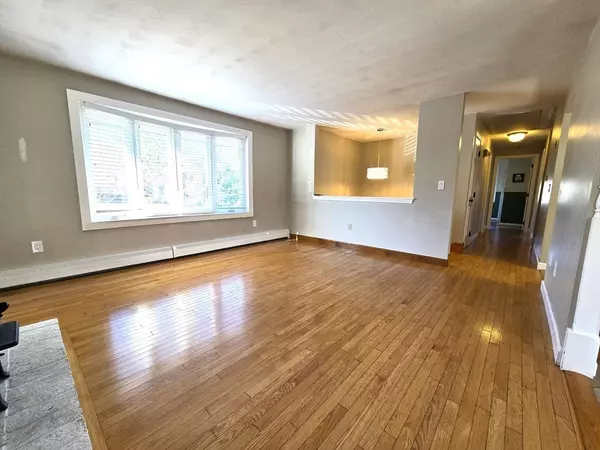$565,000
$549,900
2.7%For more information regarding the value of a property, please contact us for a free consultation.
105 Stanley St Attleboro, MA 02703
4 Beds
2 Baths
1,805 SqFt
Key Details
Sold Price $565,000
Property Type Single Family Home
Sub Type Single Family Residence
Listing Status Sold
Purchase Type For Sale
Square Footage 1,805 sqft
Price per Sqft $313
MLS Listing ID 73317102
Sold Date 01/16/25
Style Raised Ranch
Bedrooms 4
Full Baths 2
HOA Y/N false
Year Built 1980
Annual Tax Amount $5,454
Tax Year 2024
Lot Size 0.460 Acres
Acres 0.46
Property Description
Welcome Home! Start the New year off right!! This home will surely check a lot of your boxes! This 4 bedroom, 2 full bath home features hardwood, tile and laminate flooring. No carpets here. Finished basement has walk out basement. Both full baths have been renovated in in past few years. Kitchen appliances were replaced in 2021. All appliances including Refrigerator, washer and dryer stay as part of the sale. 2 zone hot water baseboard oil heat. Oil tank replaced this past month. Weil McLain boiler, and separate Indirect Water Heater. This home is located in an established neighborhood, Town water and sewer, Fenced yard, storage shed, above ground pool all set on a 20,000 sq foot lot! Solar information by request, NO LEASE/FEE for Tesla Solar Panels. First Showings Saturday (12/7) and Sunday (12/8) 11:30-1:00
Location
State MA
County Bristol
Area Dodgeville
Zoning R1
Direction From S. Main take Dexter St. to the end, Dexter St changes to Stanley St
Rooms
Family Room Bathroom - Full, Flooring - Laminate, Cable Hookup, Exterior Access, Recessed Lighting, Remodeled
Basement Full, Partially Finished
Primary Bedroom Level First
Kitchen Ceiling Fan(s), Flooring - Hardwood, Dining Area, Countertops - Stone/Granite/Solid, Deck - Exterior, Exterior Access
Interior
Interior Features Mud Room
Heating Baseboard, Oil
Cooling None
Flooring Tile, Laminate, Hardwood, Flooring - Stone/Ceramic Tile
Fireplaces Number 1
Fireplaces Type Living Room
Appliance Water Heater, Range, Dishwasher, Microwave, Refrigerator, Washer, Dryer
Laundry Dryer Hookup - Electric, Washer Hookup, In Basement, Electric Dryer Hookup
Exterior
Exterior Feature Deck - Composite, Pool - Above Ground, Rain Gutters, Storage
Fence Fenced/Enclosed
Pool Above Ground
Community Features Shopping, Park, Golf, Medical Facility
Utilities Available for Electric Range, for Electric Oven, for Electric Dryer, Washer Hookup
Roof Type Shingle
Total Parking Spaces 5
Garage No
Private Pool true
Building
Lot Description Level
Foundation Concrete Perimeter
Sewer Public Sewer
Water Public
Architectural Style Raised Ranch
Others
Senior Community false
Read Less
Want to know what your home might be worth? Contact us for a FREE valuation!

Our team is ready to help you sell your home for the highest possible price ASAP
Bought with Jennifer McMorran • Keller Williams Elite





