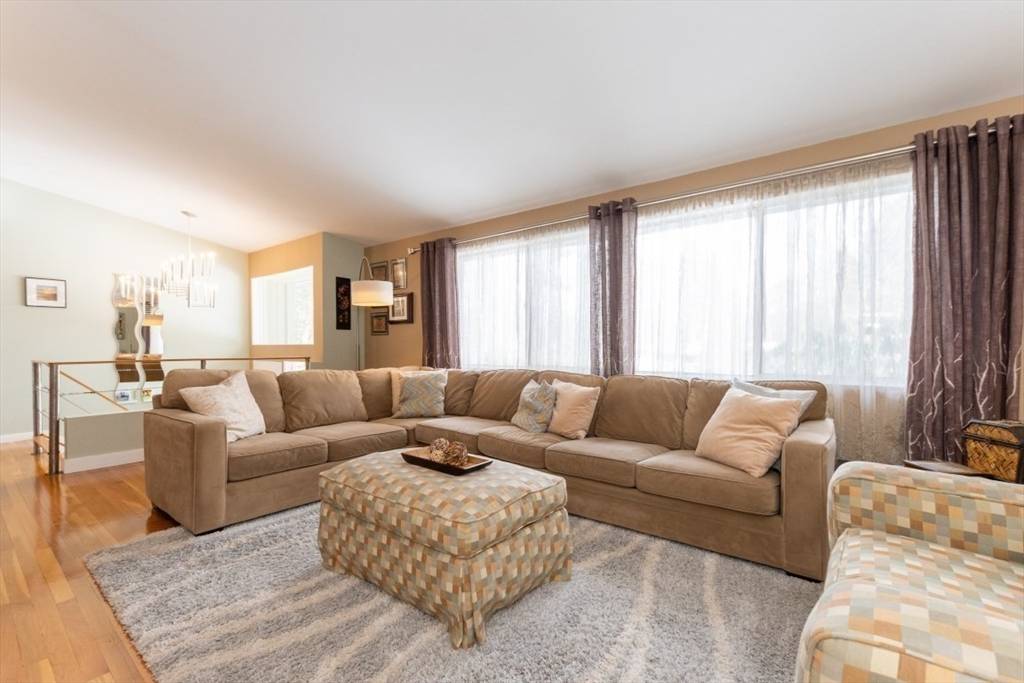$1,250,000
$1,199,000
4.3%For more information regarding the value of a property, please contact us for a free consultation.
6 Indian Ridge Road Natick, MA 01760
4 Beds
3 Baths
2,680 SqFt
Key Details
Sold Price $1,250,000
Property Type Single Family Home
Sub Type Single Family Residence
Listing Status Sold
Purchase Type For Sale
Square Footage 2,680 sqft
Price per Sqft $466
MLS Listing ID 73340726
Sold Date 05/28/25
Style Contemporary,Raised Ranch
Bedrooms 4
Full Baths 3
HOA Y/N false
Year Built 1965
Annual Tax Amount $10,706
Tax Year 2025
Lot Size 0.910 Acres
Acres 0.91
Property Sub-Type Single Family Residence
Property Description
Step Into Elegance. Stunning & Sophisticated Contemporary Style Home w/Expansive Flowing Open Floor Plan Located In Prime South Natick Neighborhood On The Dover Line. Once Part Of The American Rhododendron Society MA Chapter Garden Tour, This Masterpiece Offers Unparalleled Luxury On A Secluded 39,639 S/F Lot In A Serene Wooded Oasis Setting. Architecturally Impressive Vaulted Ceilings, Sun Drenched Window Xposure & Gleaming Hardwood Floors Throughout. Dramatic Grand Liv Rm w/Custom Built-Ins & Stone Fireplace. Formal Din Rm Flows Into A Massive Enclosed 3-Season Porch. Jaw Dropping Chefs Kitchen w/Wood Cabinets, Stainless Appliances, Granite Counters, Attached BFast Table & Separate Eating Area w/Slider to Terraced Deck. Main Bed Suite w/4 Closets, Ceiling Fan & Main Bath. 2 Spacious Bed Rms, 1 Bath & Front Foyer Complete The Main FL. Walk-Out Lower Lev Boasts Huge Fam Rm w/Brick Fireplace & Pic Window; Bed Rm; Office; Storage Rm; Laundry & 3rd Full Bath. Attached 2-Car Garage.
Location
State MA
County Middlesex
Area South Natick
Zoning Res
Direction Eliot St to Pleasant St., Rt. on Glen St., Rt. on Indian Ridge
Rooms
Family Room Flooring - Hardwood, Open Floorplan, Remodeled
Basement Full, Finished, Walk-Out Access, Interior Entry, Garage Access, Sump Pump
Primary Bedroom Level Main, First
Dining Room Vaulted Ceiling(s), Flooring - Hardwood, Window(s) - Bay/Bow/Box, Deck - Exterior, Exterior Access, Open Floorplan, Remodeled, Lighting - Overhead
Kitchen Vaulted Ceiling(s), Flooring - Hardwood, Window(s) - Bay/Bow/Box, Dining Area, Balcony / Deck, Countertops - Stone/Granite/Solid, Countertops - Upgraded, Breakfast Bar / Nook, Cabinets - Upgraded, Open Floorplan, Remodeled, Lighting - Pendant, Lighting - Overhead
Interior
Interior Features Breakfast Bar / Nook, Open Floorplan, Lighting - Overhead, Closet/Cabinets - Custom Built, Sitting Room, Foyer, Office, Bonus Room
Heating Baseboard, Natural Gas
Cooling Ductless
Flooring Wood, Tile, Vinyl, Flooring - Hardwood, Flooring - Stone/Ceramic Tile
Fireplaces Number 2
Fireplaces Type Family Room, Living Room
Appliance Gas Water Heater, Range, Oven, Dishwasher, Microwave, Refrigerator, Washer, Dryer, Range Hood
Laundry Flooring - Stone/Ceramic Tile, Gas Dryer Hookup, Washer Hookup, In Basement
Exterior
Exterior Feature Porch - Enclosed, Covered Patio/Deck, Rain Gutters, Storage, Decorative Lighting, Screens
Garage Spaces 2.0
Community Features Public Transportation, Shopping, Walk/Jog Trails, Golf, Medical Facility, Conservation Area, Highway Access, House of Worship, Private School, Public School
Utilities Available for Gas Range, for Gas Oven, for Gas Dryer, Washer Hookup, Generator Connection
Roof Type Shingle
Total Parking Spaces 5
Garage Yes
Building
Lot Description Level
Foundation Concrete Perimeter
Sewer Private Sewer
Water Public
Architectural Style Contemporary, Raised Ranch
Schools
Elementary Schools Memorial
Middle Schools Kennedy
High Schools Natick
Others
Senior Community false
Read Less
Want to know what your home might be worth? Contact us for a FREE valuation!

Our team is ready to help you sell your home for the highest possible price ASAP
Bought with Tom Barcikowski • Oakmont Real Estate LLC





