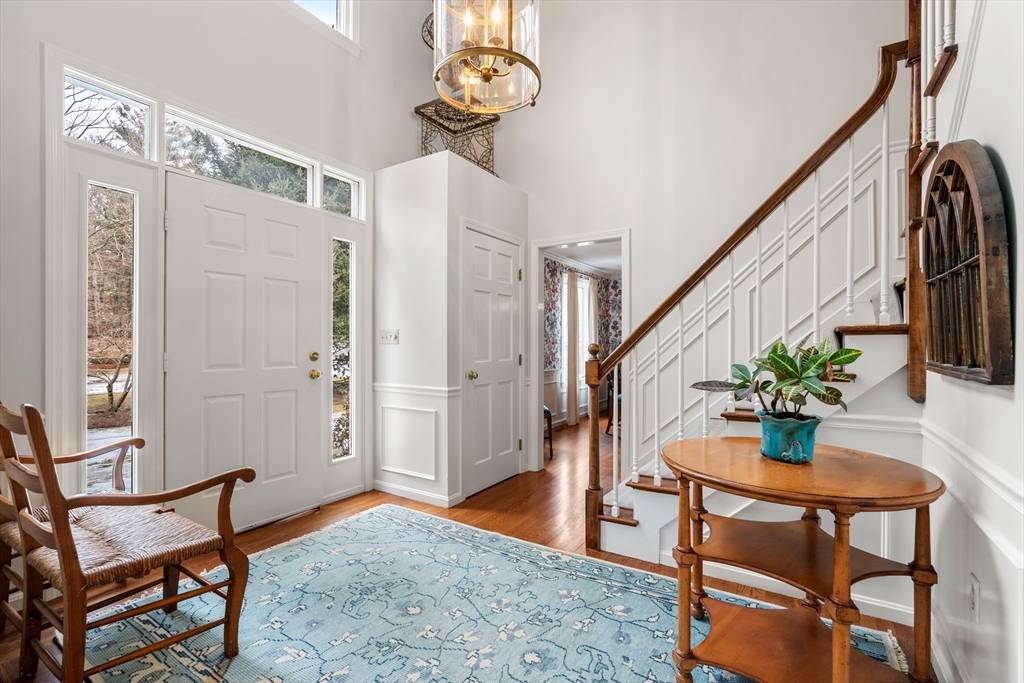$1,690,000
$1,650,000
2.4%For more information regarding the value of a property, please contact us for a free consultation.
10 Pederzini Dr Medfield, MA 02052
4 Beds
3.5 Baths
4,039 SqFt
Key Details
Sold Price $1,690,000
Property Type Single Family Home
Sub Type Single Family Residence
Listing Status Sold
Purchase Type For Sale
Square Footage 4,039 sqft
Price per Sqft $418
Subdivision Woodcliff Estates
MLS Listing ID 73342096
Sold Date 06/09/25
Style Colonial
Bedrooms 4
Full Baths 3
Half Baths 1
HOA Y/N false
Year Built 1991
Annual Tax Amount $18,284
Tax Year 2025
Lot Size 1.080 Acres
Acres 1.08
Property Sub-Type Single Family Residence
Property Description
Welcome to Woodcliff Estates, Medfield's premier neighborhood! This lovingly maintained and updated home has too many stunning features to mention! A 2-story foyer welcomes you and leads to an expansive sun-filled living room and dining room. The updated kitchen boasts stainless steel appliances, including a Wolfe 6-burner stove, a Wolfe double oven, and a Subzero fridge/freezer, along with two islands that excite any gourmet cook. The cabinetry beautifully incorporates a wine frig and ample counter space for a bar as well. The family room also offers stunning cabinetry and a cozy wood-burning fireplace. Adjacent to the kitchen and family room, you'll find a screened-in porch and a deck! The primary bedroom is a serene retreat w/ ample closets and an elegant full bath featuring a soaking tub. All bedrooms are spacious. Surprisingly, the basement includes an additional bedroom/study, a playroom with tons of closets, a full bath, and a media room- amazing!
Location
State MA
County Norfolk
Zoning RS
Direction Rt 109 (Main Street) to Pederzini
Rooms
Family Room Flooring - Hardwood, Open Floorplan, Remodeled, Crown Molding
Basement Full, Finished, Walk-Out Access, Interior Entry, Radon Remediation System
Primary Bedroom Level Second
Dining Room Flooring - Hardwood, Wainscoting, Lighting - Overhead, Crown Molding
Kitchen Flooring - Hardwood, Pantry, Countertops - Stone/Granite/Solid, French Doors, Kitchen Island, Cabinets - Upgraded, Exterior Access, Open Floorplan, Remodeled, Stainless Steel Appliances, Wine Chiller, Gas Stove, Lighting - Pendant, Crown Molding
Interior
Interior Features Closet, Lighting - Overhead, Bathroom - Full, Closet - Double, Recessed Lighting, Bathroom - With Shower Stall, Lighting - Sconce, Bathroom - Half, Closet/Cabinets - Custom Built, Entrance Foyer, Bonus Room, Play Room, Media Room, Bathroom, Mud Room
Heating Forced Air, Electric Baseboard, Ductless
Cooling Central Air, Ductless
Flooring Tile, Carpet, Hardwood, Flooring - Hardwood, Flooring - Wall to Wall Carpet, Flooring - Stone/Ceramic Tile
Fireplaces Number 1
Fireplaces Type Family Room
Appliance Range, Microwave, Refrigerator, Washer, Dryer, Range Hood
Laundry Second Floor
Exterior
Exterior Feature Porch - Enclosed, Deck, Rain Gutters, Professional Landscaping, Sprinkler System, Decorative Lighting, Invisible Fence
Garage Spaces 2.0
Fence Invisible
Community Features Shopping, Tennis Court(s), Park, Walk/Jog Trails, Laundromat, Conservation Area, Highway Access, House of Worship, Private School, Public School
Utilities Available for Gas Range
Roof Type Shingle
Total Parking Spaces 4
Garage Yes
Building
Lot Description Cleared, Gentle Sloping
Foundation Concrete Perimeter
Sewer Public Sewer
Water Public
Architectural Style Colonial
Schools
Elementary Schools Mem/Wheel/Dale
Middle Schools Medfield Hs
High Schools Medfield Ms
Others
Senior Community false
Read Less
Want to know what your home might be worth? Contact us for a FREE valuation!

Our team is ready to help you sell your home for the highest possible price ASAP
Bought with Kandi Pitrus • Berkshire Hathaway HomeServices Commonwealth Real Estate





