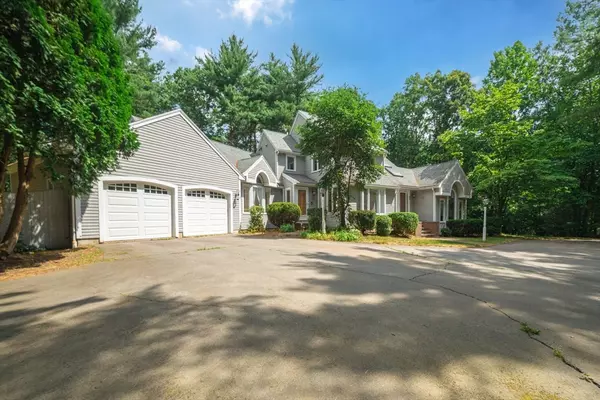$900,000
$910,000
1.1%For more information regarding the value of a property, please contact us for a free consultation.
86 York Road Mansfield, MA 02048
4 Beds
3.5 Baths
2,827 SqFt
Key Details
Sold Price $900,000
Property Type Single Family Home
Sub Type Single Family Residence
Listing Status Sold
Purchase Type For Sale
Square Footage 2,827 sqft
Price per Sqft $318
Subdivision Forest Park
MLS Listing ID 73401108
Sold Date 08/22/25
Style Colonial,Contemporary
Bedrooms 4
Full Baths 3
Half Baths 1
HOA Y/N false
Year Built 1988
Annual Tax Amount $9,834
Tax Year 2025
Lot Size 0.970 Acres
Acres 0.97
Property Sub-Type Single Family Residence
Property Description
Stunning 4-bedroom home, nestled in the highly sought-after Forest Park neighborhood. Step into an impressive two-story foyer that sets the tone for an expansive, sun-drenched interior. The main level showcases gleaming hardwood floors, recessed lighting, oversized windows, and an effortless flow ideal for everyday living and entertaining. A first-floor primary suite offers a peaceful retreat, complete with a private deck and a full en suite bath. The formal dining room features elegant French doors and a built-in wet bar while the open-concept kitchen boasts a large center island and sliding glass doors leading to the large back deck. Upstairs, find three generously sized bedrooms with ample closet space & two full baths. Easily utilize an upstairs bedroom as the primary bedroom if preferred. The enormous unfinished basement presents endless possibilities for expansion or storage. Outside, enjoy a spacious flat backyard, oversized brick patio, circular driveway, and abundant parking.
Location
State MA
County Bristol
Area West Mansfield
Zoning RES
Direction West Street to Lancanshire Drive to York Road
Rooms
Family Room Flooring - Hardwood, Open Floorplan, Recessed Lighting
Basement Bulkhead, Unfinished
Primary Bedroom Level First
Dining Room Flooring - Hardwood, French Doors, Wet Bar, Recessed Lighting
Kitchen Dining Area, Kitchen Island, Exterior Access, Recessed Lighting
Interior
Heating Baseboard, Natural Gas
Cooling Central Air
Flooring Wood, Carpet, Laminate
Fireplaces Number 1
Fireplaces Type Family Room
Laundry Bathroom - Half, First Floor
Exterior
Exterior Feature Deck - Wood
Garage Spaces 2.0
Fence Fenced/Enclosed
Total Parking Spaces 6
Garage Yes
Building
Foundation Concrete Perimeter, Slab
Sewer Private Sewer
Water Public
Architectural Style Colonial, Contemporary
Others
Senior Community false
Read Less
Want to know what your home might be worth? Contact us for a FREE valuation!

Our team is ready to help you sell your home for the highest possible price ASAP
Bought with Evelyn Tomaszewski • RE/MAX Real Estate Center





