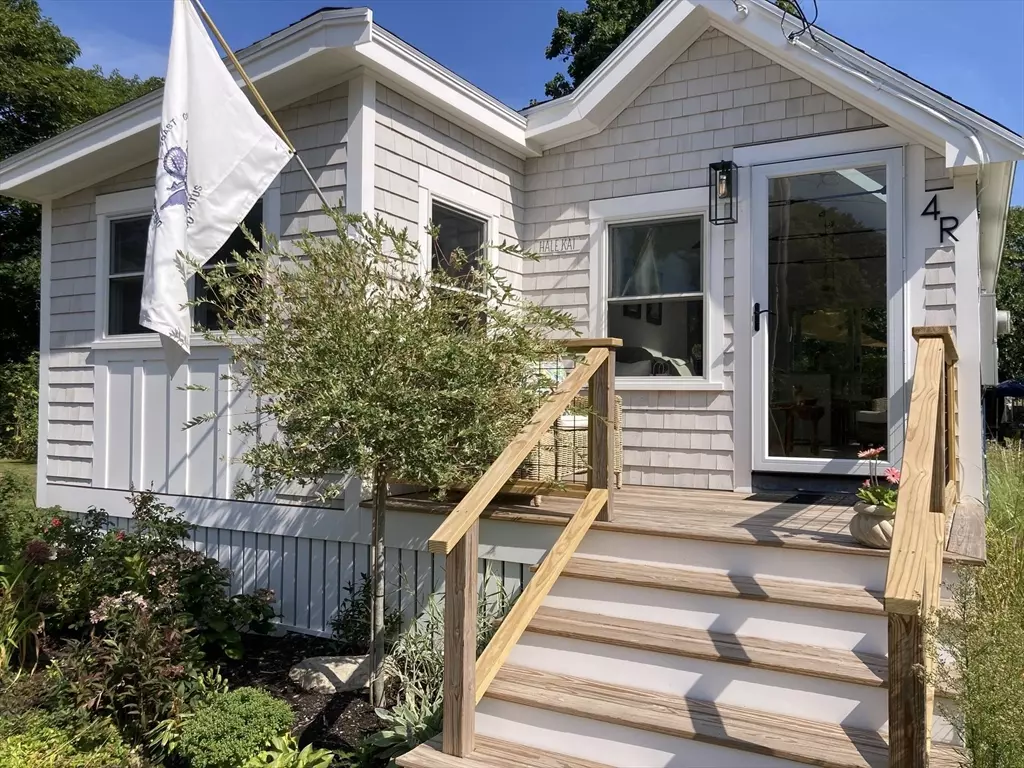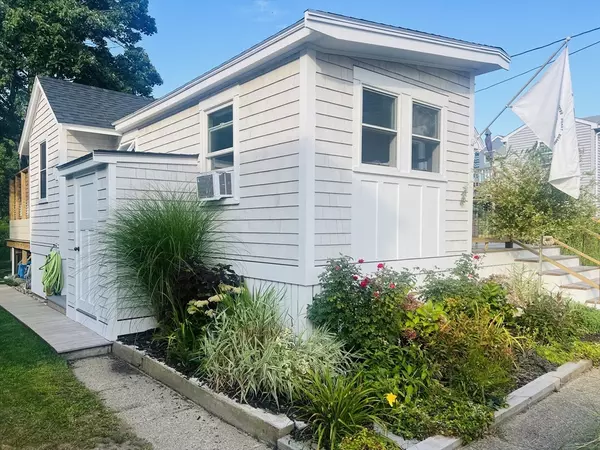$525,000
$525,000
For more information regarding the value of a property, please contact us for a free consultation.
4R Old County Road Rockport, MA 01966
1 Bed
1 Bath
547 SqFt
Key Details
Sold Price $525,000
Property Type Single Family Home
Sub Type Single Family Residence
Listing Status Sold
Purchase Type For Sale
Square Footage 547 sqft
Price per Sqft $959
MLS Listing ID 73402237
Sold Date 08/22/25
Style Cottage
Bedrooms 1
Full Baths 1
HOA Y/N false
Year Built 1920
Annual Tax Amount $2,328
Tax Year 2025
Property Sub-Type Single Family Residence
Property Description
Welcome to your dream getaway- a beautifully renovated 1-bedroom, 1-bath luxury cottage just moments from the sandy shores of Long Beach in Rockport. Redesigned to perfection, this charming retreat blends modern comforts with timeless coastal style. Inside, you'll find vaulted ceilings, gleaming hardwood floors, and a bright open floorplan that invites relaxed, easy living. Every detail has been thoughtfully curated to offer the perfect balance of comfort and style. Step outside to your private backyard oasis complete with lush gardens and multilevel decks that expand your living space- ideal for entertaining or simply soaking in the salty breeze. An outdoor shower adds a practical and luxurious touch after long beach days. With an expanded driveway, hosting friends and family is a breeze. End each day with a breathtaking sunset outside your door. Whether sipping lemonade on your deck or taking a twilight stroll along the shore, this special home is where summer memories are made.
Location
State MA
County Essex
Zoning RA
Direction Thatcher Rd. to Rockport Rd. left onto Beachland Ave.
Rooms
Primary Bedroom Level First
Kitchen Skylight, Vaulted Ceiling(s), Countertops - Stone/Granite/Solid, Kitchen Island, Cabinets - Upgraded, Deck - Exterior, Dryer Hookup - Electric, Exterior Access, Open Floorplan, Recessed Lighting, Remodeled, Slider, Stainless Steel Appliances, Washer Hookup, Lighting - Pendant, Flooring - Engineered Hardwood
Interior
Interior Features Internet Available - Unknown
Heating Electric Baseboard, Electric
Cooling Window Unit(s)
Flooring Tile, Carpet, Hardwood
Appliance Electric Water Heater, Tankless Water Heater, ENERGY STAR Qualified Refrigerator, ENERGY STAR Qualified Dryer, ENERGY STAR Qualified Dishwasher, Washer/Dryer, Range
Laundry First Floor, Electric Dryer Hookup, Washer Hookup
Exterior
Exterior Feature Porch, Deck - Wood, Storage, Professional Landscaping, Decorative Lighting, Screens, Garden, Outdoor Shower
Community Features Shopping, Tennis Court(s), Golf, Public School, T-Station
Utilities Available for Electric Range, for Electric Dryer, Washer Hookup
Waterfront Description Ocean,Walk to,0 to 1/10 Mile To Beach,Beach Ownership(Public)
Roof Type Shingle
Total Parking Spaces 2
Garage No
Building
Lot Description Level
Foundation Block, Other
Sewer Public Sewer
Water Public
Architectural Style Cottage
Schools
Elementary Schools Res
Middle Schools Rms
High Schools Rhs
Others
Senior Community false
Acceptable Financing Contract
Listing Terms Contract
Read Less
Want to know what your home might be worth? Contact us for a FREE valuation!

Our team is ready to help you sell your home for the highest possible price ASAP
Bought with Felicia Trupiano • J. Barrett & Company





