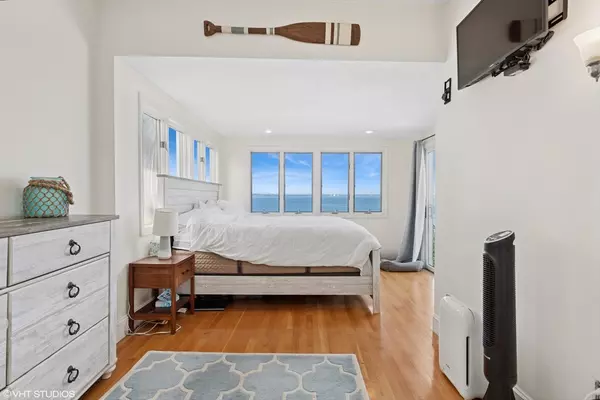$679,000
$674,000
0.7%For more information regarding the value of a property, please contact us for a free consultation.
44 Cliff #3 Winthrop, MA 02152
3 Beds
2 Baths
1,849 SqFt
Key Details
Sold Price $679,000
Property Type Condo
Sub Type Condominium
Listing Status Sold
Purchase Type For Sale
Square Footage 1,849 sqft
Price per Sqft $367
MLS Listing ID 73400042
Sold Date 10/21/25
Bedrooms 3
Full Baths 2
HOA Fees $440/mo
Year Built 1880
Annual Tax Amount $5,430
Tax Year 2025
Property Sub-Type Condominium
Property Description
Welcome to this expansive 1,850 sq ft condo that lives like a single-family home, perfectly perched in the highly desirable Winthrop Highlands. Enjoy breathtaking panoramic ocean views from not one, but two private decks. Inside, you're greeted by sun-drenched spaces, soaring ceilings, and a wide open floor plan that makes entertaining effortless. The modern eat-in kitchen features direct access to a large fenced-in yard, perfect for pets, gardening, or outdoor relaxation. The flexible second floor offers endless possibilities — use it as a spacious family room and guest suite with full bath, or transform it into a luxurious primary retreat with a walk-in closet and ensuite bath. Condo docs also give Unit 3 the right to expand/construct a roof deck without HOA approval. Additional highlights include: Hardwood floors being refinished prior to closing, basement storage, 2 off street parking, Dog-friendly building with only 3 owner-occupied units
Location
State MA
County Suffolk
Zoning condo
Direction Revere St to Crest Ave, left on Grovers, left onto Cliff Ave.
Rooms
Family Room Flooring - Hardwood, Open Floorplan, Decorative Molding
Basement Y
Primary Bedroom Level Second
Dining Room Closet, Flooring - Hardwood, Open Floorplan, Lighting - Pendant, Decorative Molding
Kitchen Flooring - Stone/Ceramic Tile, Balcony / Deck, Countertops - Stone/Granite/Solid, Breakfast Bar / Nook, Cabinets - Upgraded, Recessed Lighting, Stainless Steel Appliances, Gas Stove
Interior
Interior Features Vaulted Ceiling(s), Dressing Room, Open Floorplan, Bonus Room
Heating Electric Baseboard, Natural Gas
Cooling Window Unit(s)
Flooring Tile, Carpet, Hardwood, Flooring - Wall to Wall Carpet
Appliance Range, Dishwasher, Disposal, Microwave, Refrigerator, Washer
Laundry Second Floor
Exterior
Exterior Feature Deck, Deck - Wood, Deck - Composite, Balcony, Fenced Yard, Garden
Fence Security, Fenced
Community Features Public Transportation, Park, Golf, Public School
Utilities Available for Gas Range
Waterfront Description 0 to 1/10 Mile To Beach,Beach Ownership(Public)
Roof Type Shingle
Total Parking Spaces 2
Garage No
Building
Story 2
Sewer Public Sewer
Water Public
Others
Pets Allowed Yes
Senior Community false
Read Less
Want to know what your home might be worth? Contact us for a FREE valuation!

Our team is ready to help you sell your home for the highest possible price ASAP
Bought with Virginia Todd • Leading Edge Real Estate






