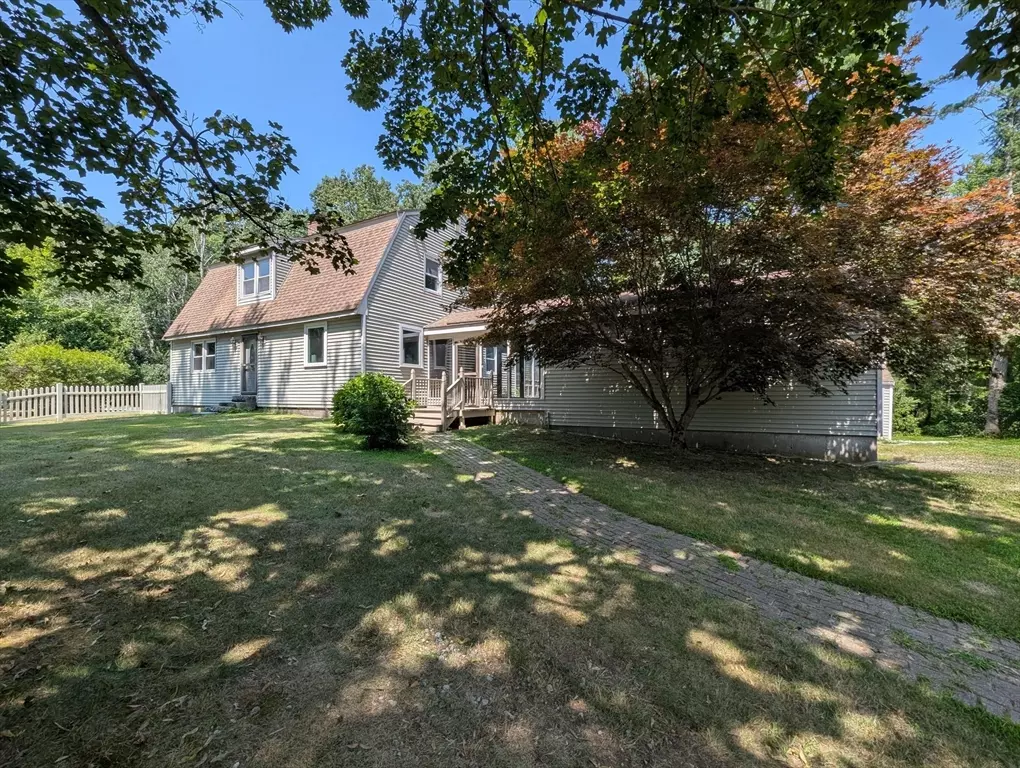$685,000
$699,000
2.0%For more information regarding the value of a property, please contact us for a free consultation.
250 Lowell St Dunstable, MA 01827
3 Beds
2 Baths
2,470 SqFt
Key Details
Sold Price $685,000
Property Type Single Family Home
Sub Type Single Family Residence
Listing Status Sold
Purchase Type For Sale
Square Footage 2,470 sqft
Price per Sqft $277
MLS Listing ID 73420422
Sold Date 10/23/25
Bedrooms 3
Full Baths 2
HOA Y/N false
Year Built 1978
Annual Tax Amount $8,143
Tax Year 2025
Lot Size 3.440 Acres
Acres 3.44
Property Sub-Type Single Family Residence
Property Description
Welcome to your private sanctuary! Nestled on 3.44 acres of picturesque land, this beautifully updated 3 bedroom, 2 bath home offers comfort, style, and space to enjoy inside and out. Wide Pine floors flow throughout, while the remodeled kitchen boasts sleek quartz countertops, quality finishes, and plenty of workspace for cooking and gathering. A finished basement adds valuable living space, perfect for a family room, office, or gym. Outdoors, relax in your very own oasis featuring an inviting inground pool, screened porch, and deck—ideal for gatherings or quiet evenings. Parking is plentiful with a 1 car-attached garage, lower-level parking area, and brand new carport. Recent upgrades include a Bosch heat pump system and new central A/C, ensuring year round efficiency and peace of mind. Offering rare privacy, thoughtful updates, and plenty of lifestyle amenities, this property is move-in ready and waiting to welcome you home!
Location
State MA
County Middlesex
Zoning Res
Direction Rt 113 to Lowell St.
Rooms
Family Room Ceiling Fan(s), Flooring - Hardwood, Exterior Access
Basement Full, Finished, Interior Entry, Bulkhead
Primary Bedroom Level Second
Dining Room Ceiling Fan(s), Flooring - Hardwood, Exterior Access, Slider
Kitchen Flooring - Stone/Ceramic Tile, Countertops - Stone/Granite/Solid, Exterior Access, Recessed Lighting, Remodeled
Interior
Interior Features Bathroom - 3/4, Closet, Recessed Lighting, Office, Play Room
Heating Forced Air, Propane
Cooling Central Air
Flooring Tile, Carpet, Hardwood, Flooring - Hardwood, Flooring - Wall to Wall Carpet
Appliance Water Heater, Range, Dishwasher, Microwave, Refrigerator
Laundry Flooring - Laminate, Electric Dryer Hookup, Recessed Lighting, Washer Hookup, Second Floor
Exterior
Exterior Feature Deck, Patio, Pool - Inground, Storage, Fenced Yard
Garage Spaces 1.0
Fence Fenced
Pool In Ground
Community Features Highway Access, Public School
Roof Type Shingle
Total Parking Spaces 5
Garage Yes
Private Pool true
Building
Lot Description Wooded, Level
Foundation Concrete Perimeter
Sewer Private Sewer
Water Private
Schools
Elementary Schools Swallow Union
Middle Schools Gd Middle School
High Schools Gd High School
Others
Senior Community false
Read Less
Want to know what your home might be worth? Contact us for a FREE valuation!

Our team is ready to help you sell your home for the highest possible price ASAP
Bought with Lynne Marshall • ERA Key Realty Services






