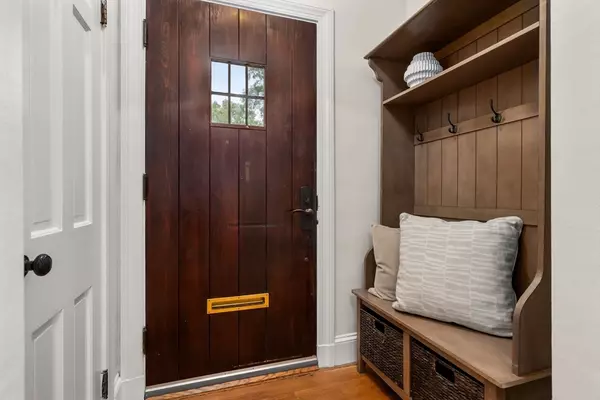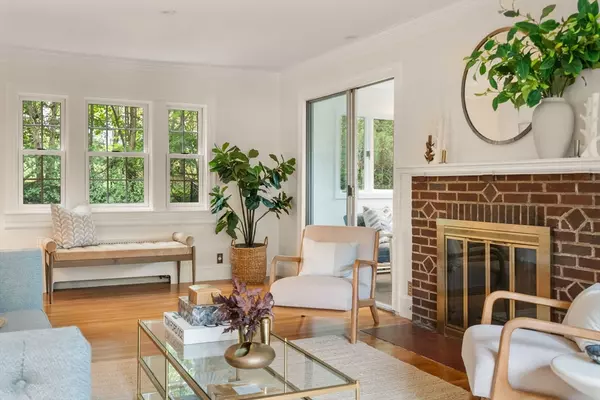$1,338,000
$1,299,000
3.0%For more information regarding the value of a property, please contact us for a free consultation.
16 Duxbury Road Newton, MA 02459
3 Beds
2.5 Baths
2,550 SqFt
Key Details
Sold Price $1,338,000
Property Type Single Family Home
Sub Type Single Family Residence
Listing Status Sold
Purchase Type For Sale
Square Footage 2,550 sqft
Price per Sqft $524
MLS Listing ID 73430782
Sold Date 10/24/25
Style Tudor
Bedrooms 3
Full Baths 2
Half Baths 1
HOA Y/N false
Year Built 1929
Annual Tax Amount $11,102
Tax Year 2025
Lot Size 5,662 Sqft
Acres 0.13
Property Sub-Type Single Family Residence
Property Description
Welcome to 16 Duxbury Road in the heart of Newton Centre — a home that blends timeless charm with everyday comfort. This 3-bedroom, 2.5-bath gem is full of character, from its elegant doorway arches to the warm details that make each room feel inviting. The thoughtful layout offers spacious living areas perfect for both relaxing and entertaining. The first floor maintains large dining and living rooms both flanking the entryway, a bright kitchen with a breakfast nook set in front of a wall of windows, a heated sunroom/office and half bath. Upstairs, you'll find 2 generous bedrooms that share a full bath and a primary suite with its own bathroom. The basement is finished and ready for a gym, recreation space or more! Laundry is also on this level. Outside you will find a great entertaining patio along with plenty of space for play. With its classic style and unbeatable location near shops, schools, Rt 9, and the T, this home captures the best of Newton living.
Location
State MA
County Middlesex
Zoning SR3
Direction GPS
Rooms
Basement Finished
Primary Bedroom Level Second
Dining Room Flooring - Wood
Interior
Interior Features Sun Room, Game Room
Heating Steam, Heat Pump
Cooling Central Air
Flooring Wood, Tile, Flooring - Wall to Wall Carpet
Fireplaces Number 1
Fireplaces Type Living Room
Appliance Gas Water Heater
Laundry In Basement
Exterior
Exterior Feature Patio
Garage Spaces 1.0
Community Features Public Transportation, Shopping, Tennis Court(s), Park, Walk/Jog Trails, Highway Access, Public School, T-Station
Roof Type Shingle
Total Parking Spaces 4
Garage Yes
Building
Foundation Concrete Perimeter
Sewer Public Sewer
Water Public
Architectural Style Tudor
Schools
Elementary Schools Bowen
Middle Schools Oak Hill
High Schools Newton South
Others
Senior Community false
Read Less
Want to know what your home might be worth? Contact us for a FREE valuation!

Our team is ready to help you sell your home for the highest possible price ASAP
Bought with The Samantha Eisenberg Group • Compass






